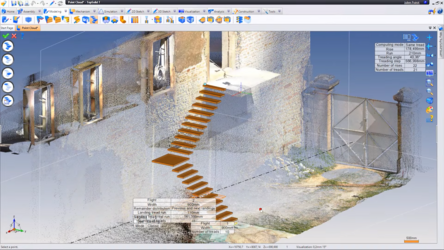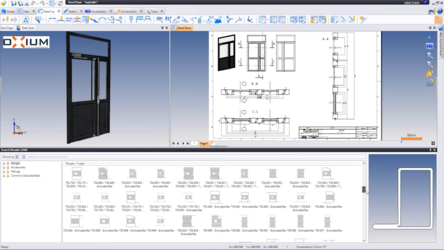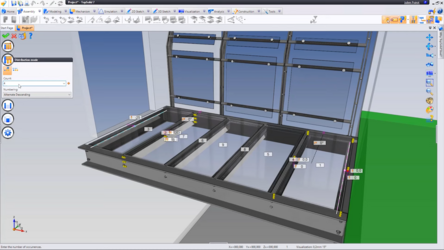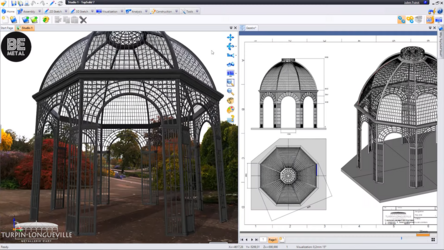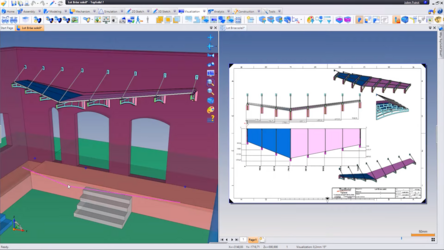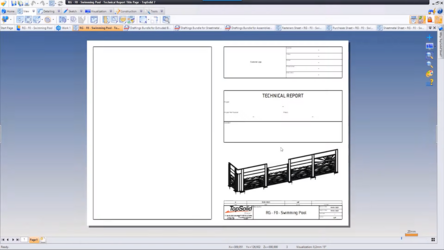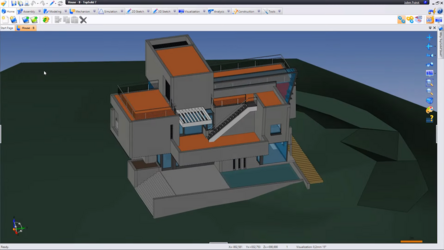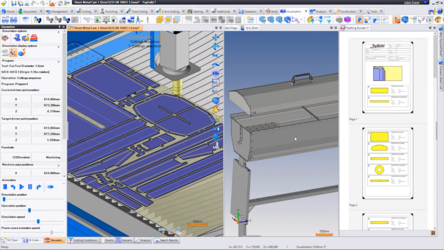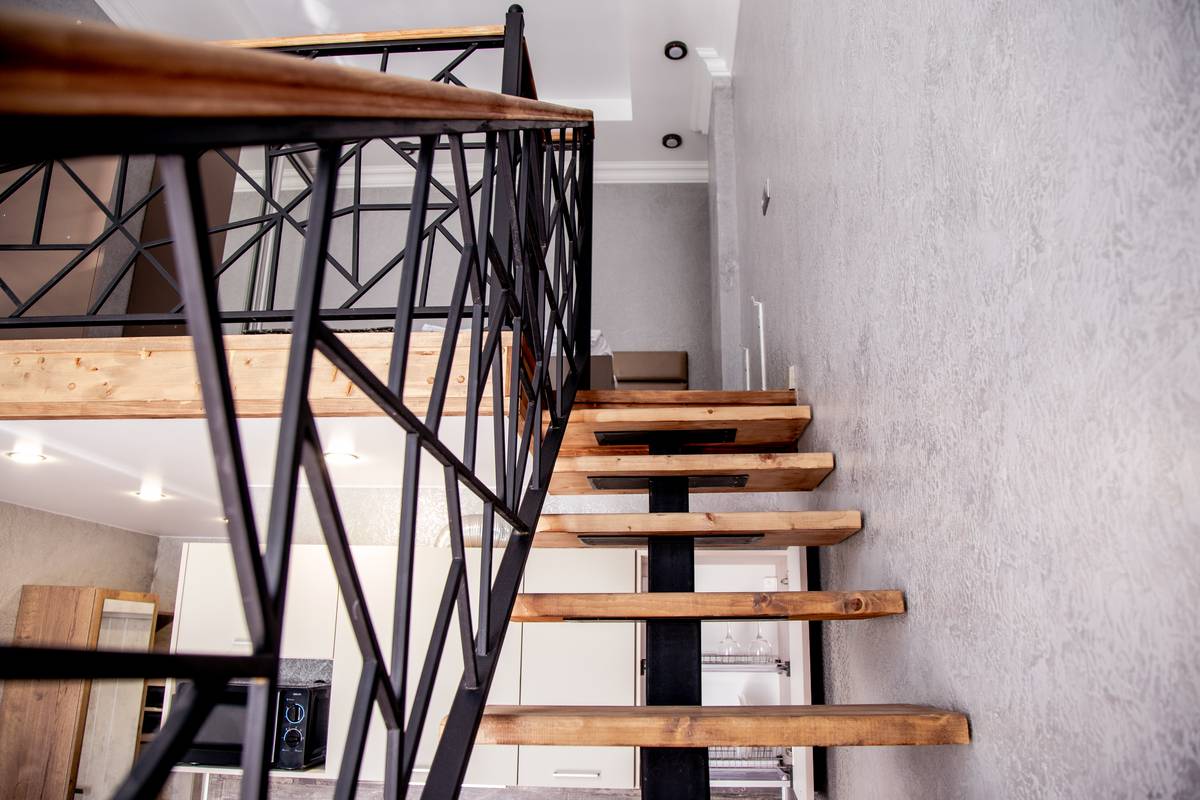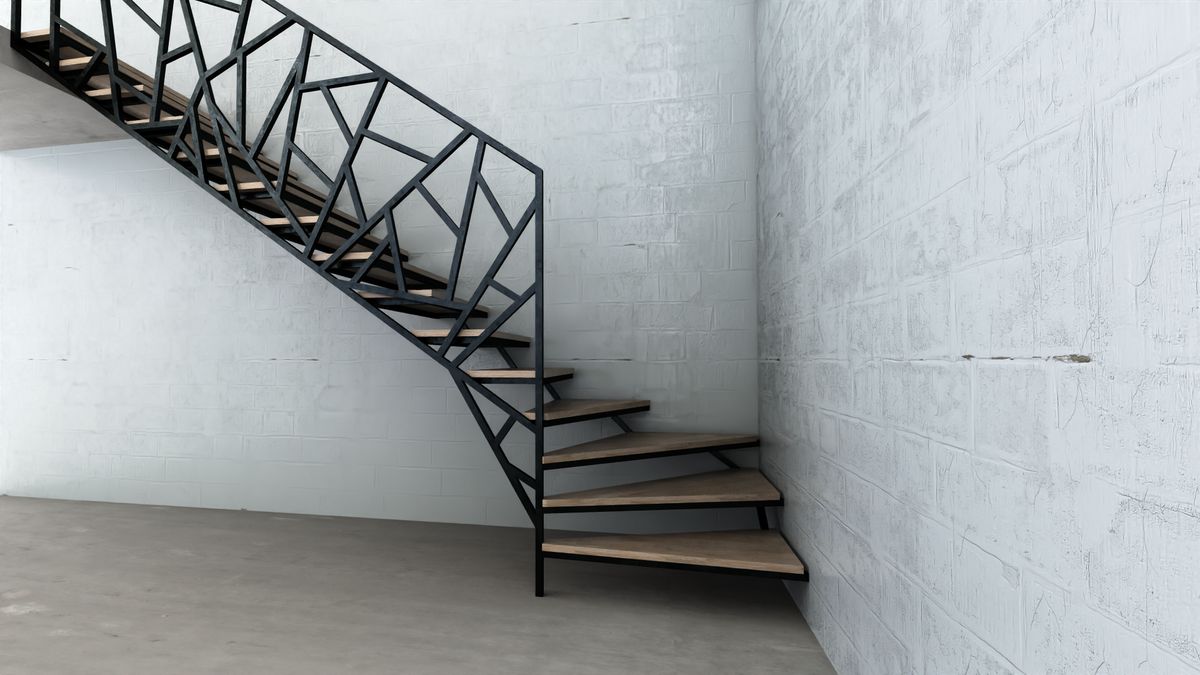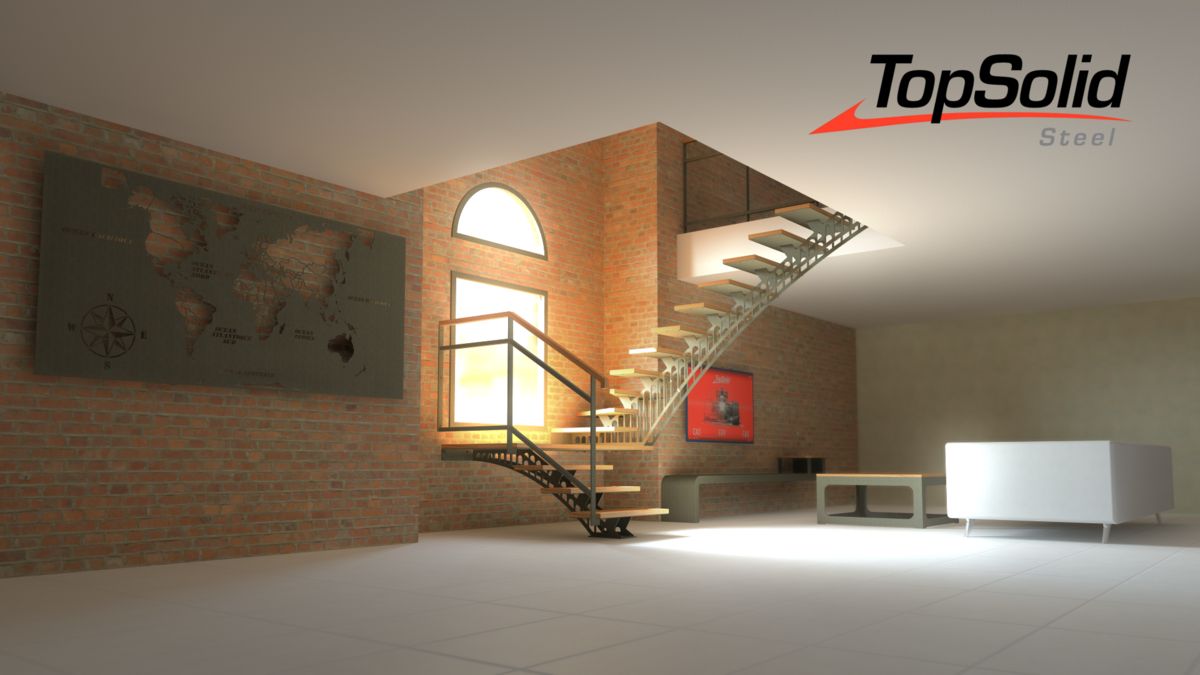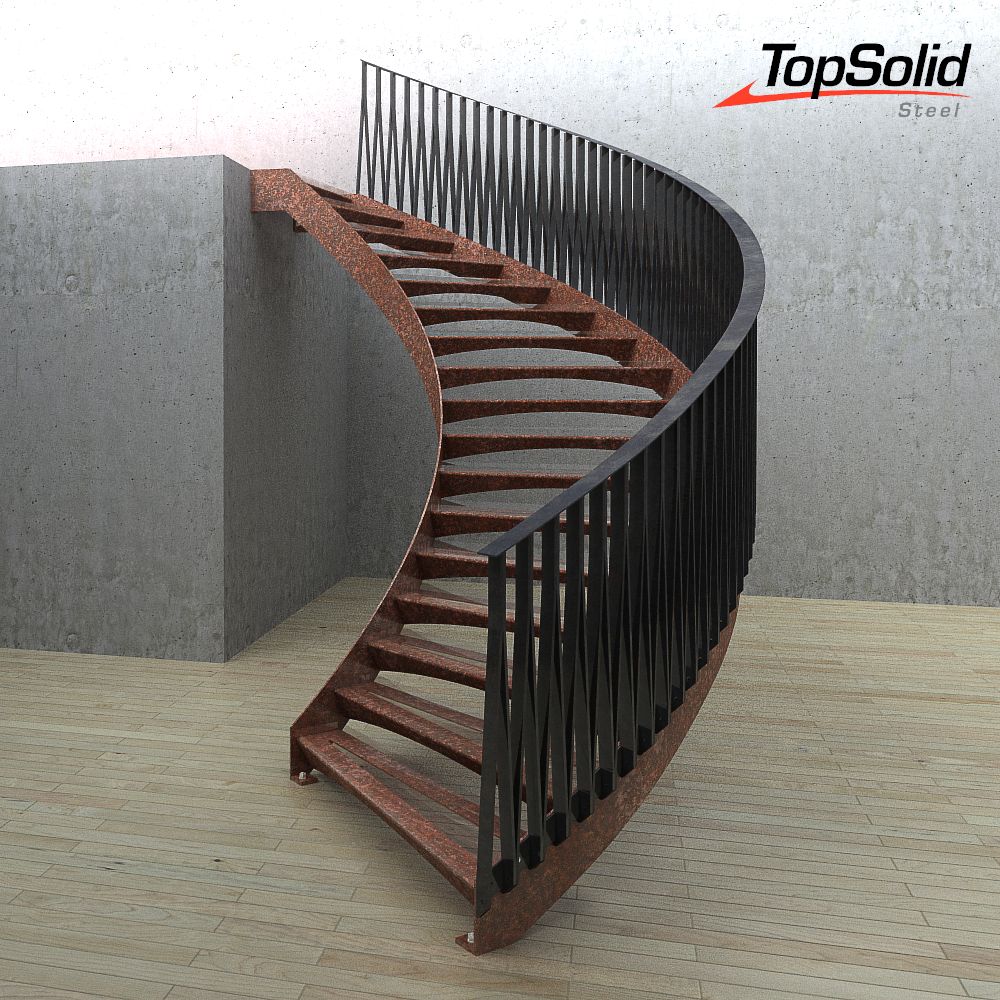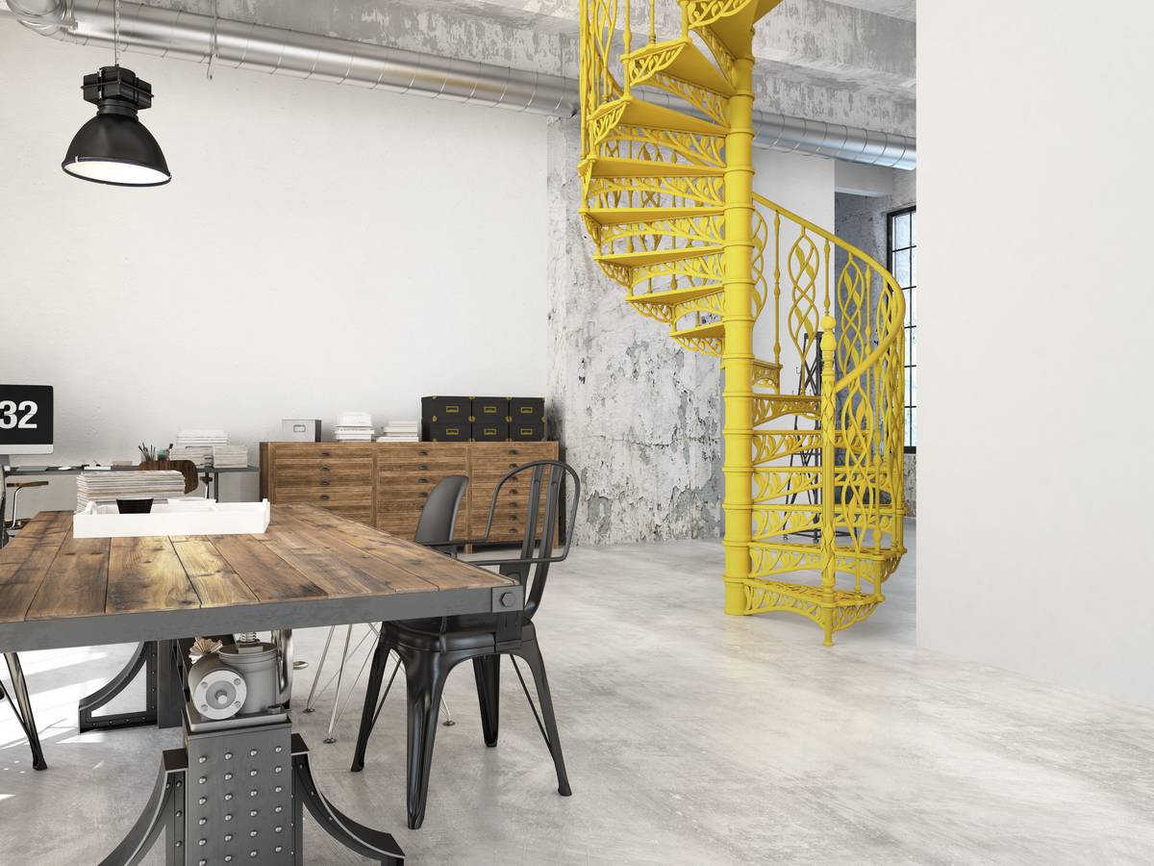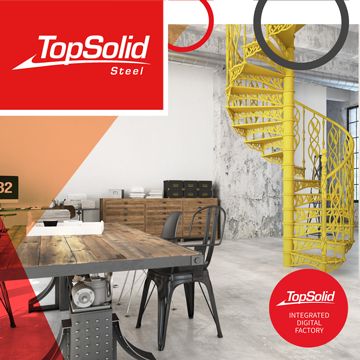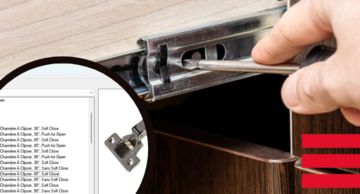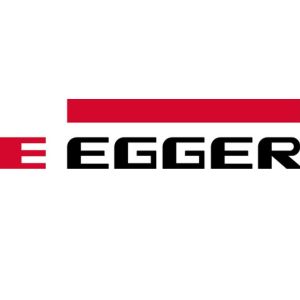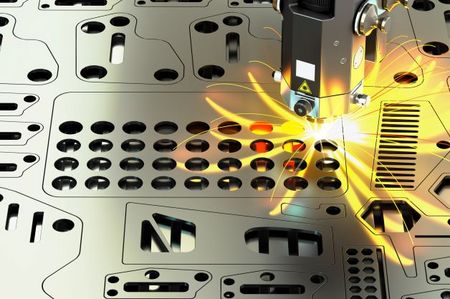TopSolid'Steel
The reference for 3D design software

Design, organize and produce faster with 3D design software
- Environmental management
- Limitless design
- Parametric components
- Realistic rendering
- Associative design
- Automated manufacturing file
- Work in BIM process
- Additional modules
slide 1 to 3 of 8
Discover software
TopSolid'Steel at a glance
slide 2 of 8
TopSolid'Steel videos
For more information
Download
TopSolid 7
The TopSolid 30 Day Trial is available for free and includes the full version of TopSolid and FREE tutorials to help you get started.
TopSolid'Viewer
TopSolid'Viewer allows you to view and share any TopSolid document (design, drawing, machining, kinematics etc) without the need for a TopSolid license. TopSolid'Viewer is free of charge and available in versions 6 and 7.
TopSolid'Store
TopSolid'Store offers free downloadable content around TopSolid.
TopSolid'Steel documentation
slide 1 of 1
slide 1 to 4 of 5
Need more information


